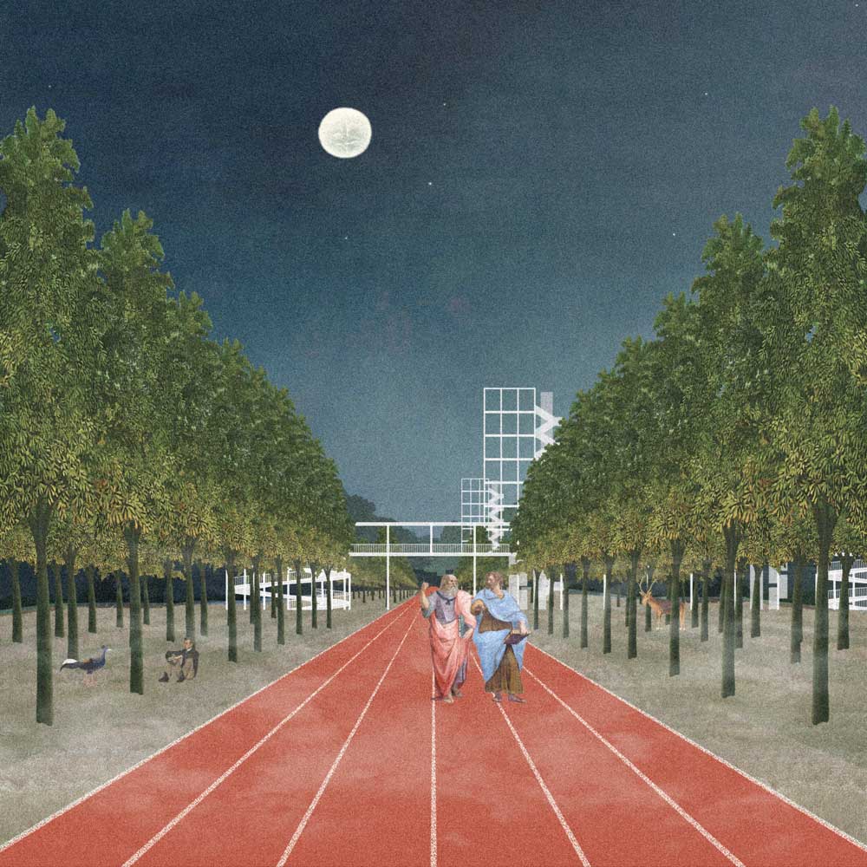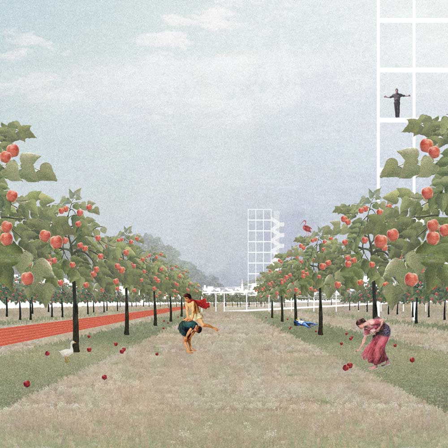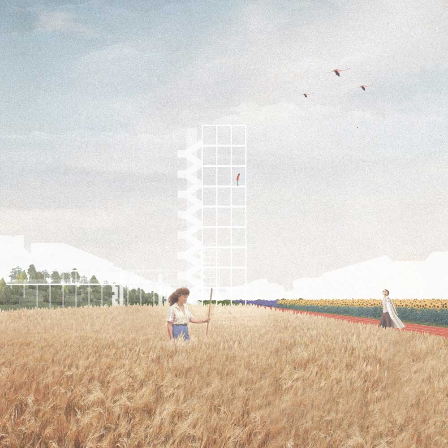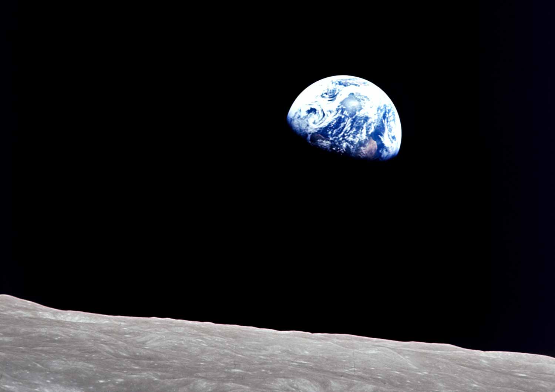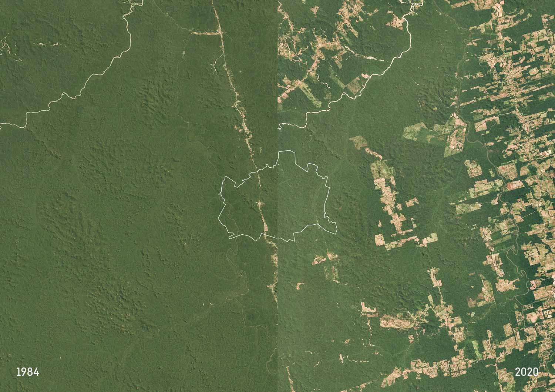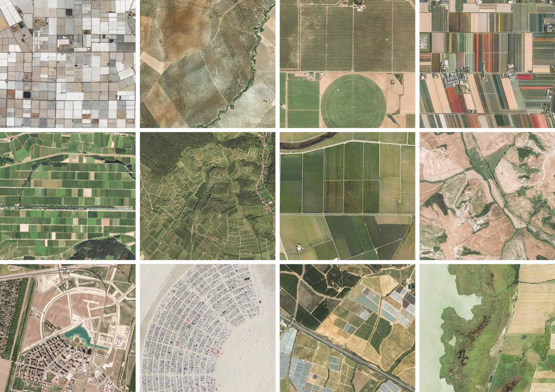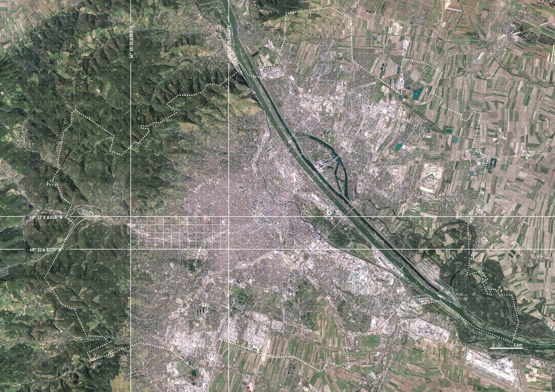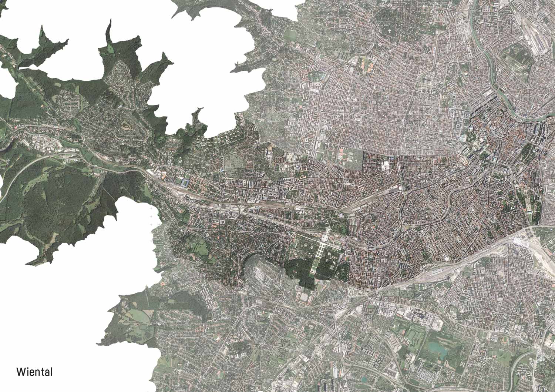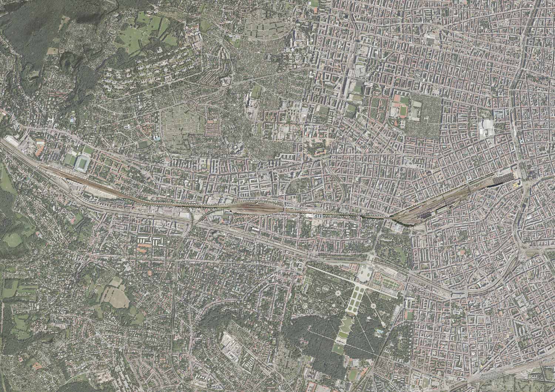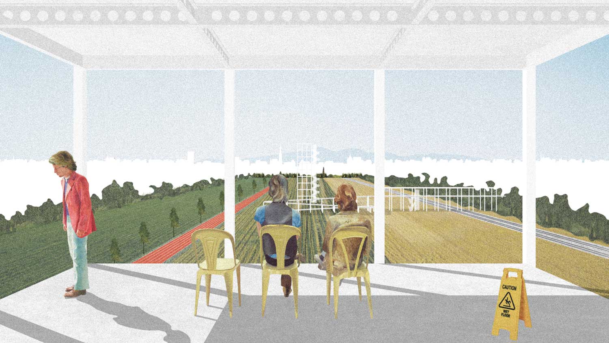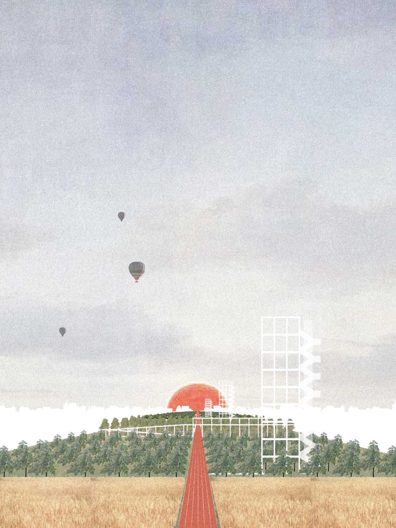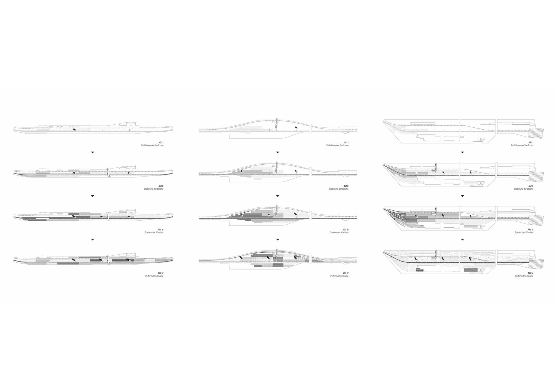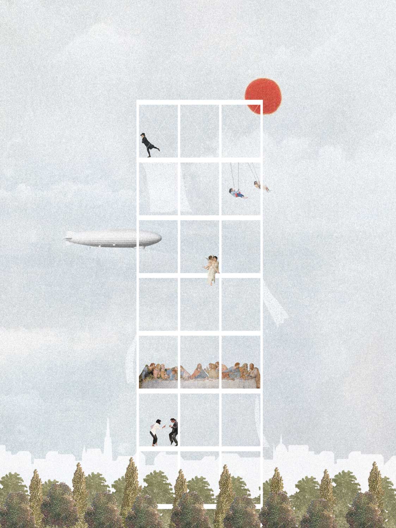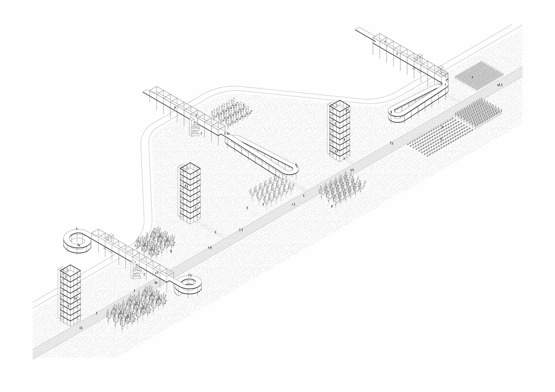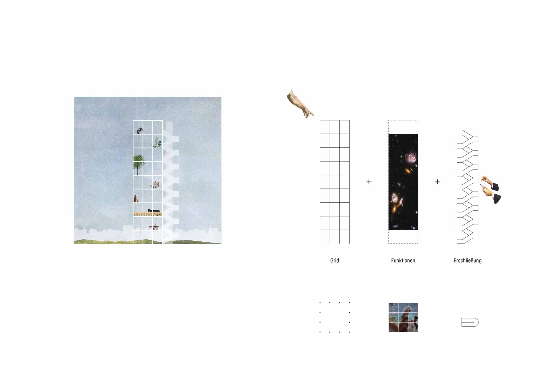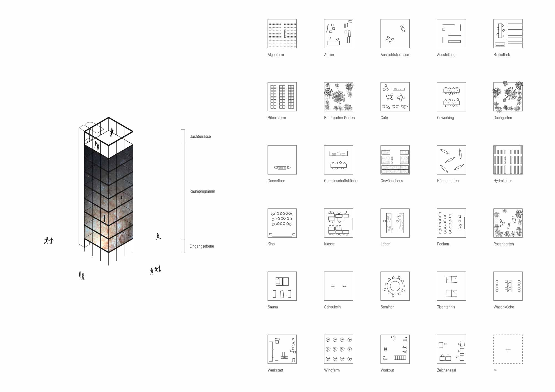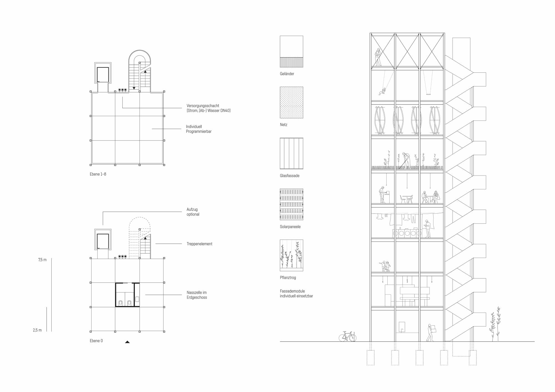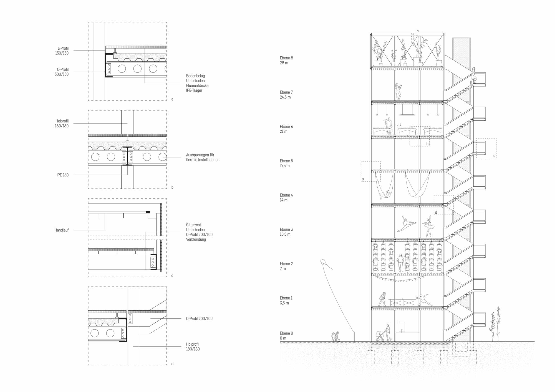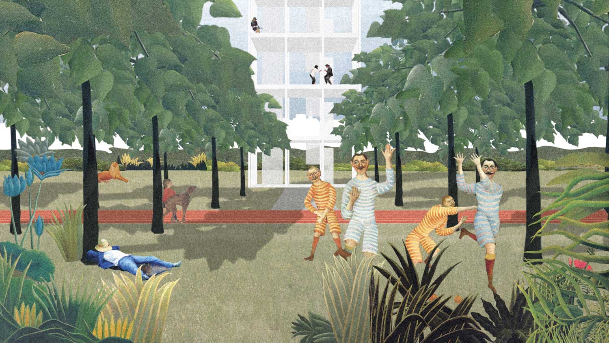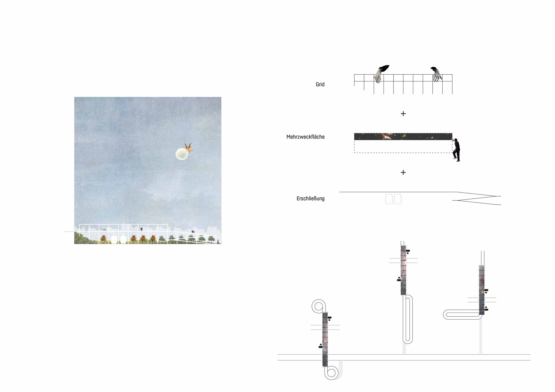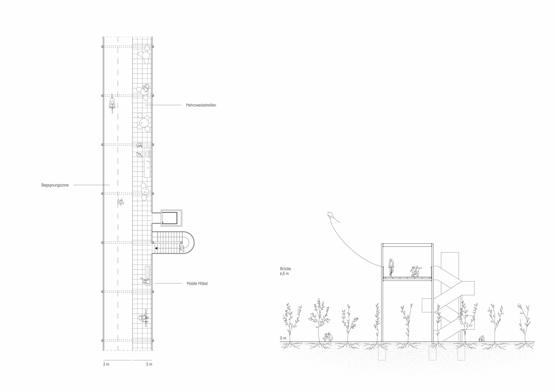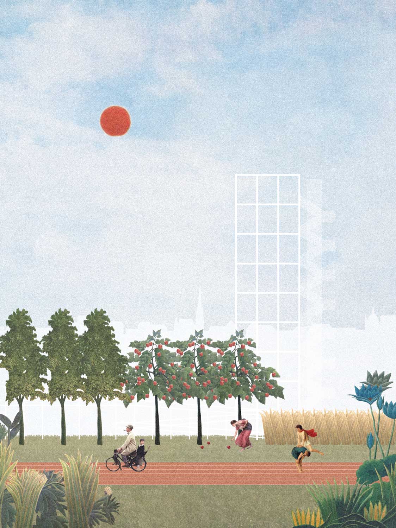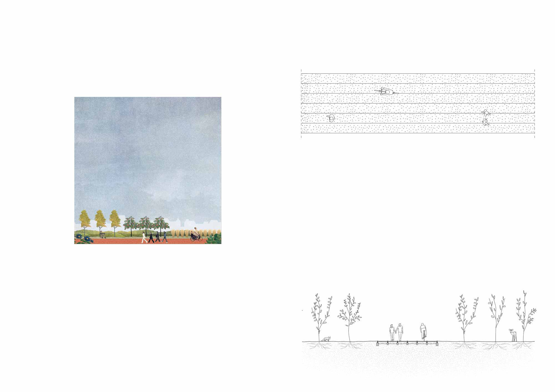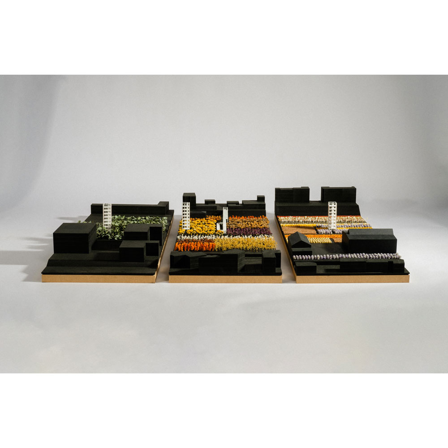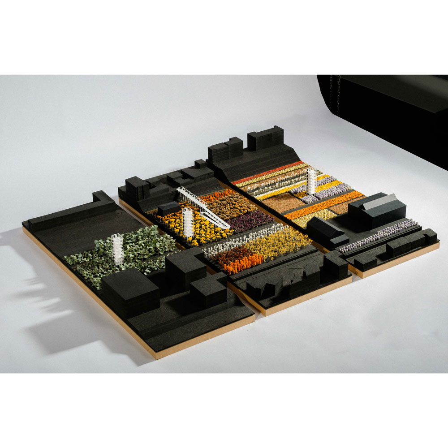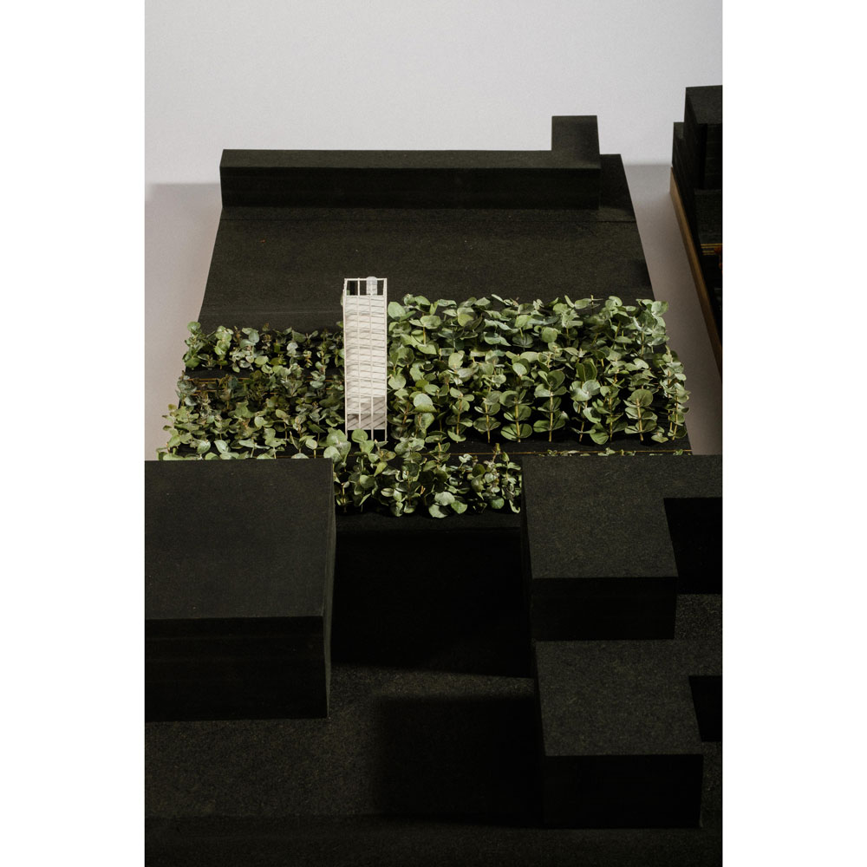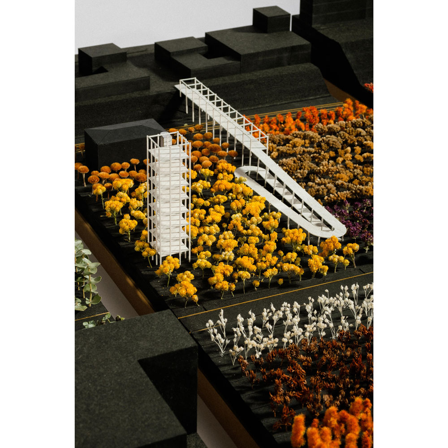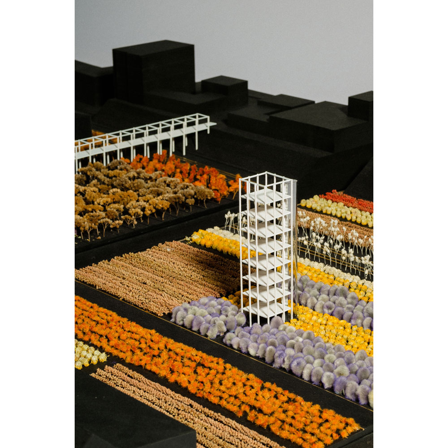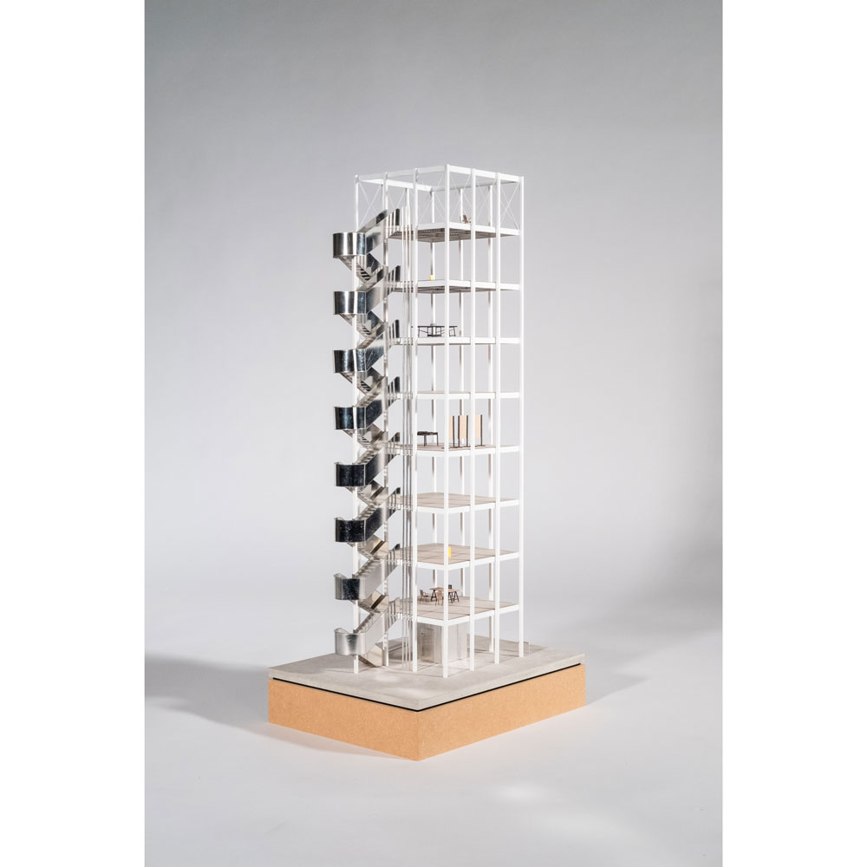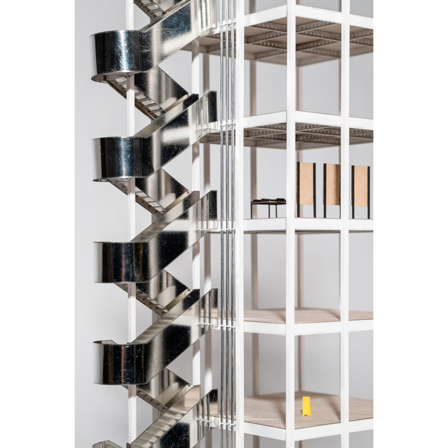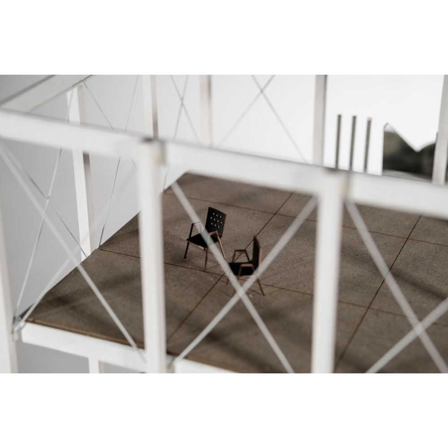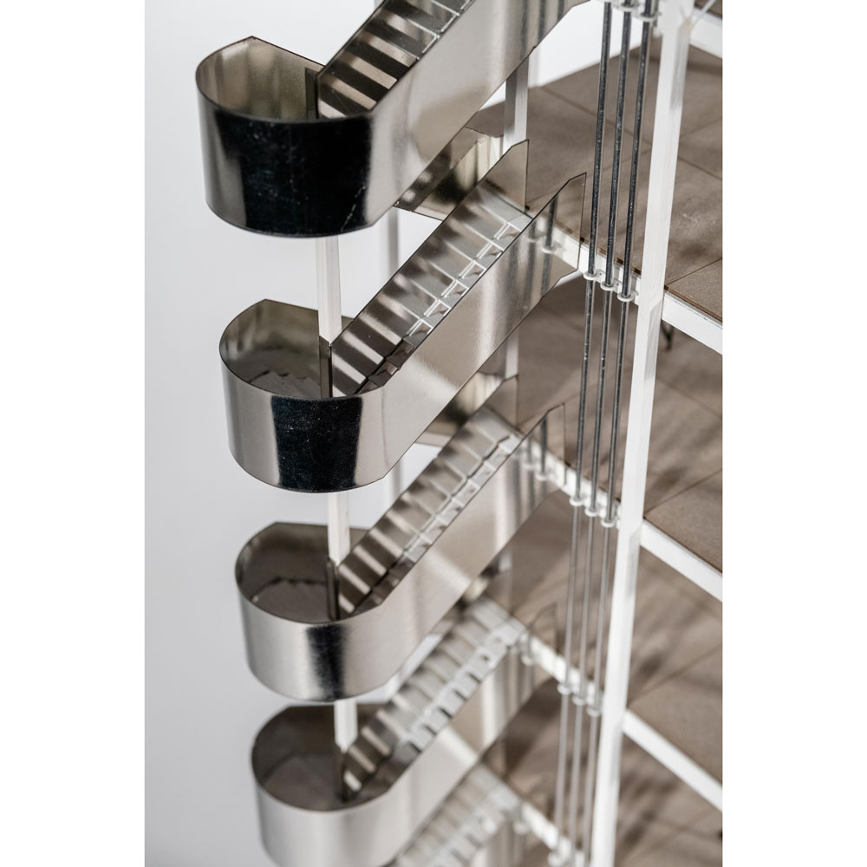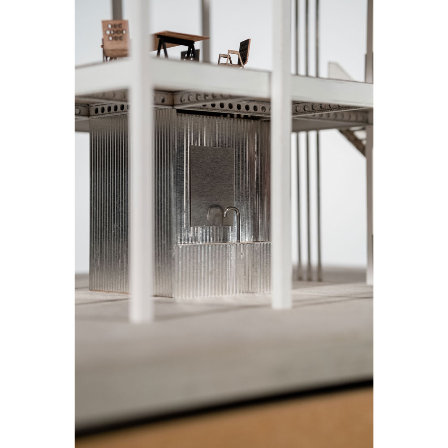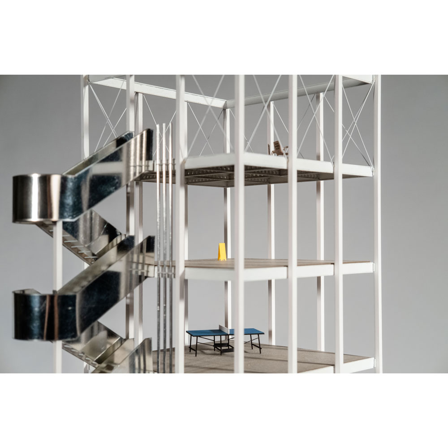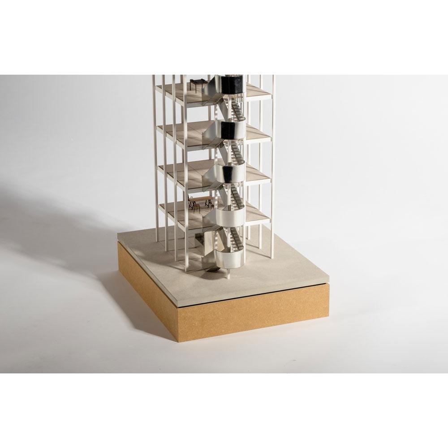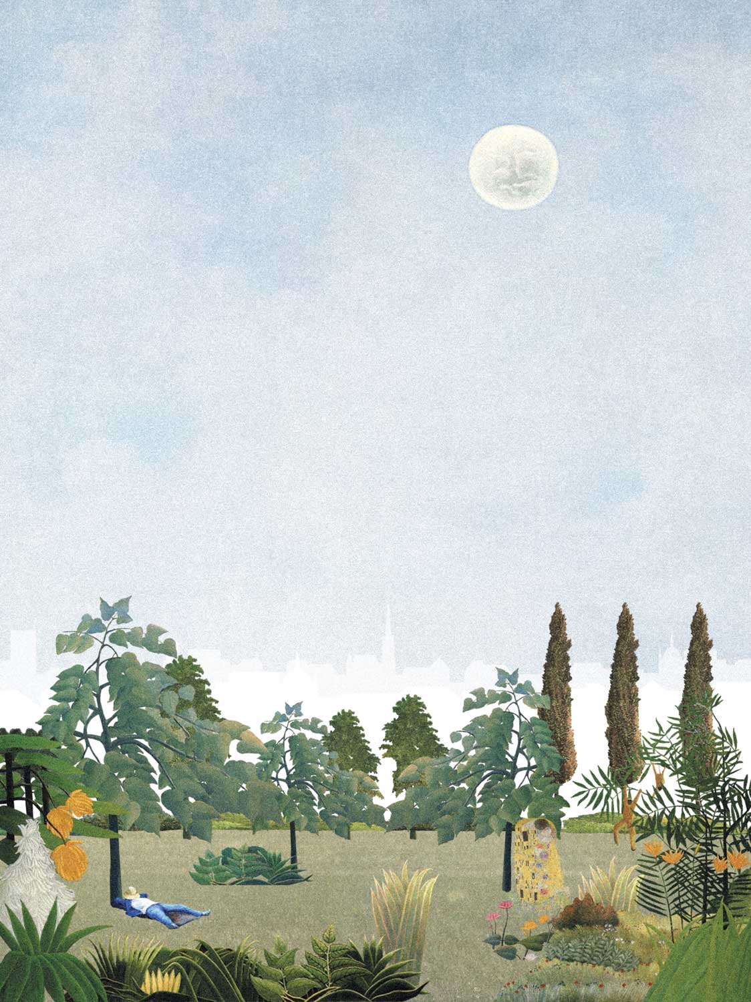
Land
schafft
Stadt
A radical scenario for the transformation
of the Westbahn area in Vienna
Over half the global population resides in cities, emphasizing the growing significance of land for essential resources in metropolitan life. In the Anthropocene, human interventions have irreversibly altered landscapes, polarized the relationship between urban and rural territories, and highlighted our deep dependence on the finite resource of land. Vienna does not seem to be spared from this trend either. On the contrary - current construction activities are a reflection of never-ending land utilization. Neoliberal urbanism encroaches on "Wiener Gstettn" (fallow areas), neglecting valuable urban habitats. Climate change, globalization, resource depletion, and unchecked greed are pushing the world's limits, demanding alternative and integrative solutions.
diploma in architecture / mentor Tina Gregoric Dekleva
Vienna University of Technology, March 2022
In reimagining urban vacancies, the diploma project "Land schafft Stadt" challenges Vienna's urban development legacy, proposing a daring transformation of the 60-hectare Westbahn area within the city. Defying conservative urban strategies, the scenario proposes agricultural use, fostering a dynamic interplay between a dense city and a productive landscape. It envisions the site growing with the city, introducing new tensions and identities. In addition, architectural interventions create an urban interior on the territory, contributing to Vienna's urban space. This approach views the landscape as an adventure, an experience, and a risk by redefining the urban-rural dichotomy through a staged transformation and repositioning the city as the periphery of nature.
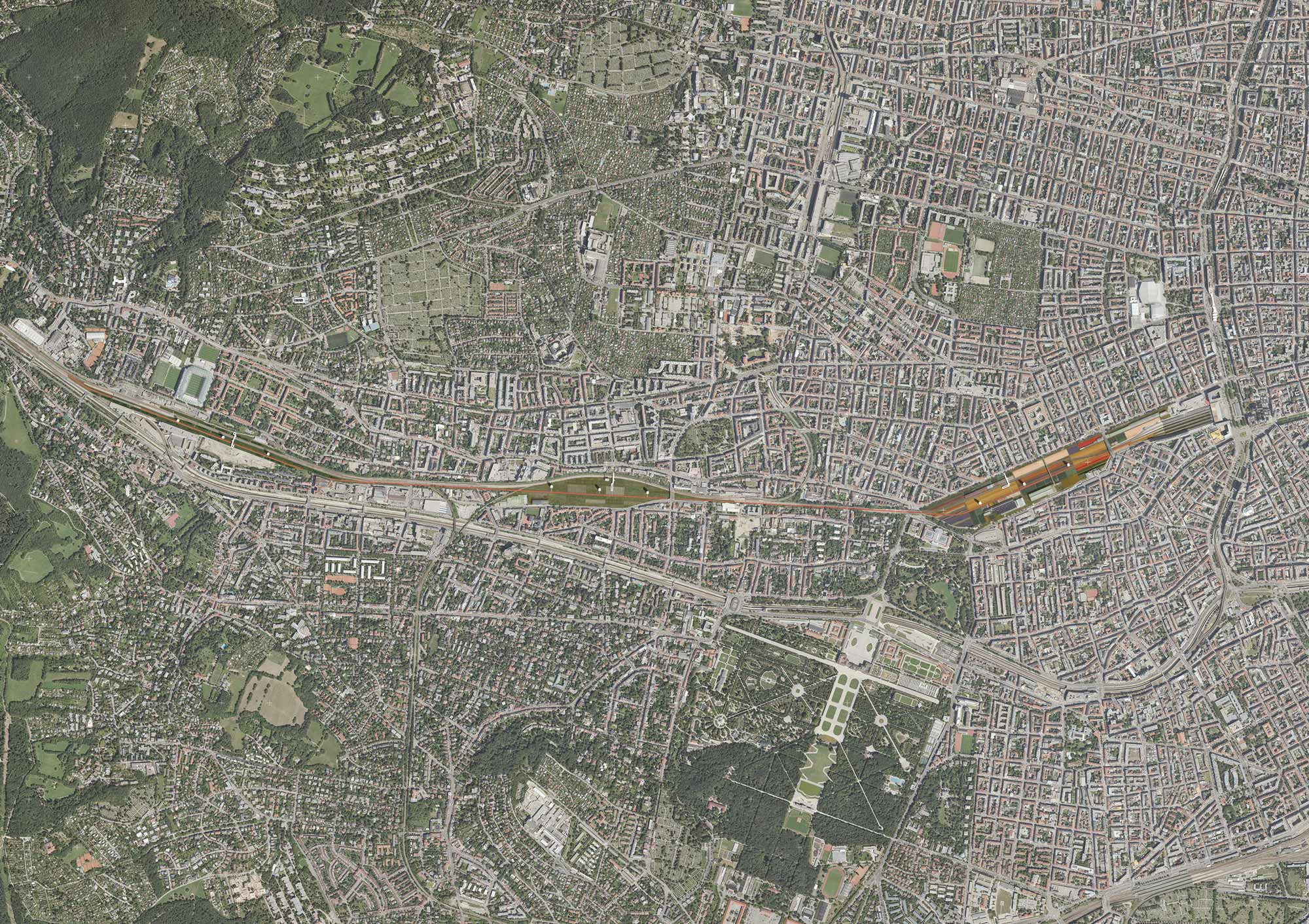
New contrasts emerge as a dense urban area collides with productive land, creating dynamic landscapes within the city. The interplay between usability and poetics, as well as conceptuality and reality, turns this landscape into an adventurous and experiential journey. The antithesis boldly attempts a dramaturgical transformation of the linear territory, provoking a new narrative that showcases the tension between urban and rural through agrarian urbanism. In this performative narrative, the territory unfolds into three distinct identities. Additionally, strategically placed architectural elements introduce an urban interior, offering new potential uses and becoming the landscape's new focal points.
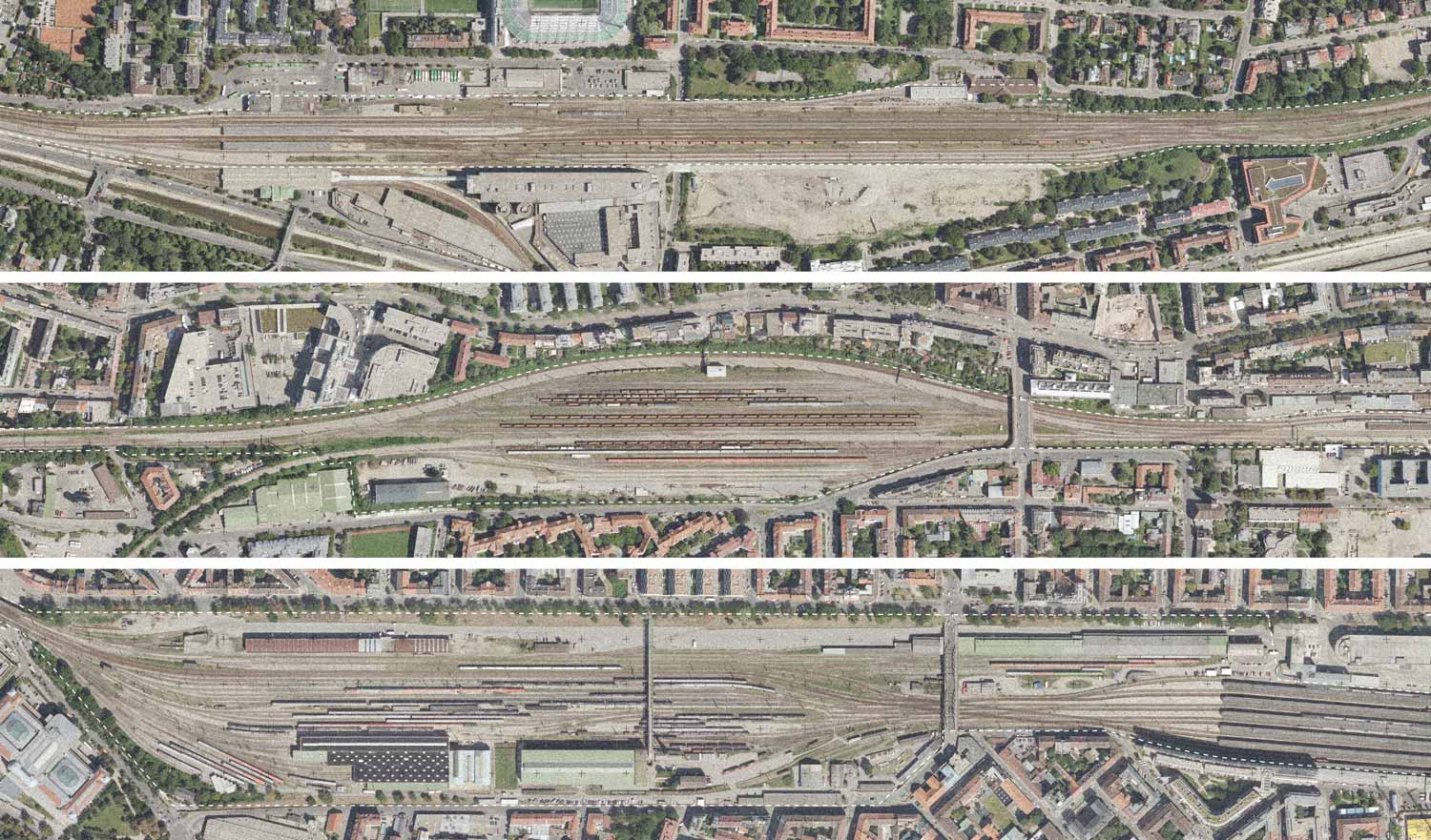
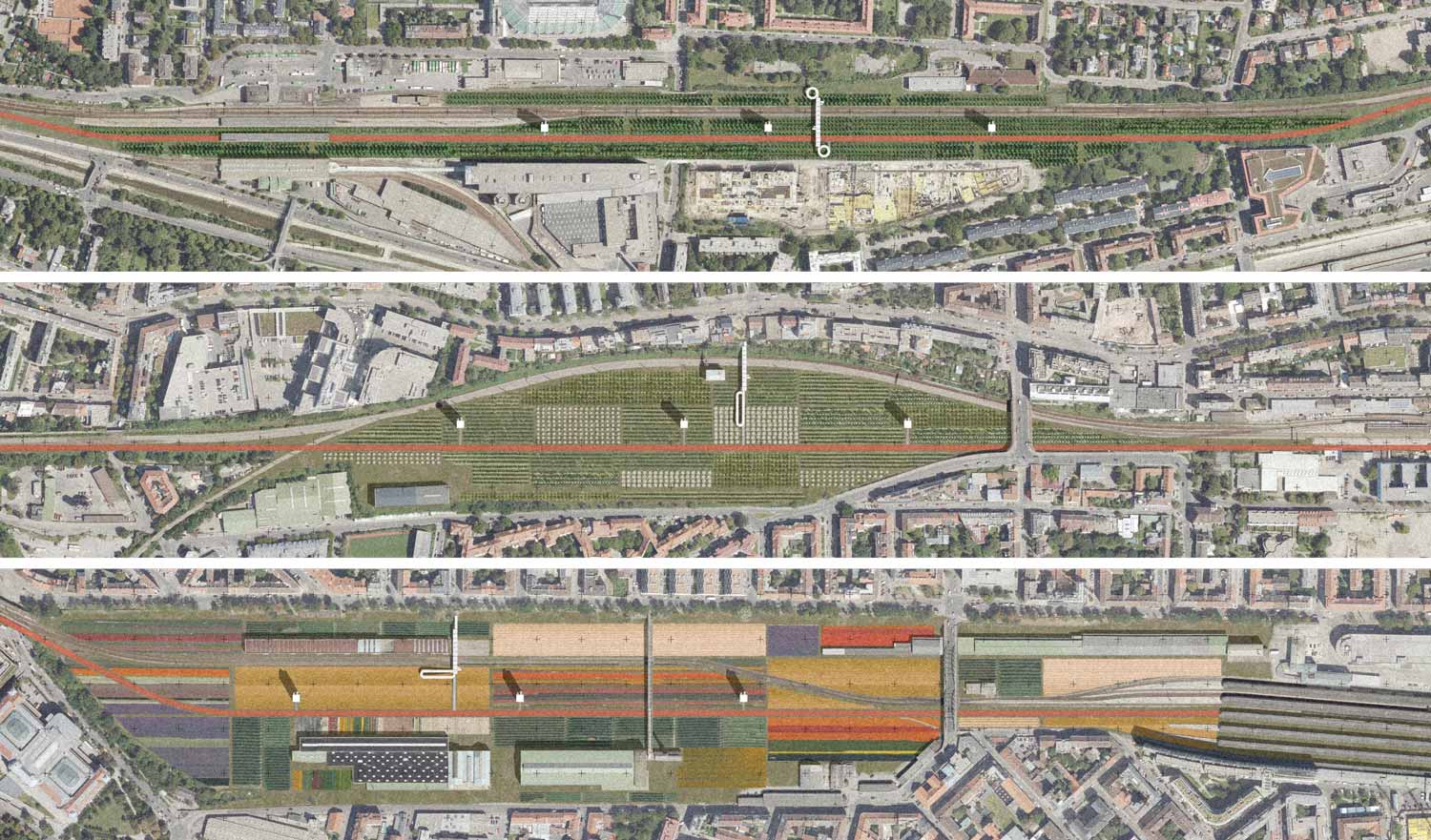
There is no city, no urban space
without a garden or park,
without the simulation of nature,
without labyrinths,
the evocation of the ocean or forest,
without trees tormented into
strange human and inhuman shapes.
–Henri Lefebvre, The Urban Revolution
