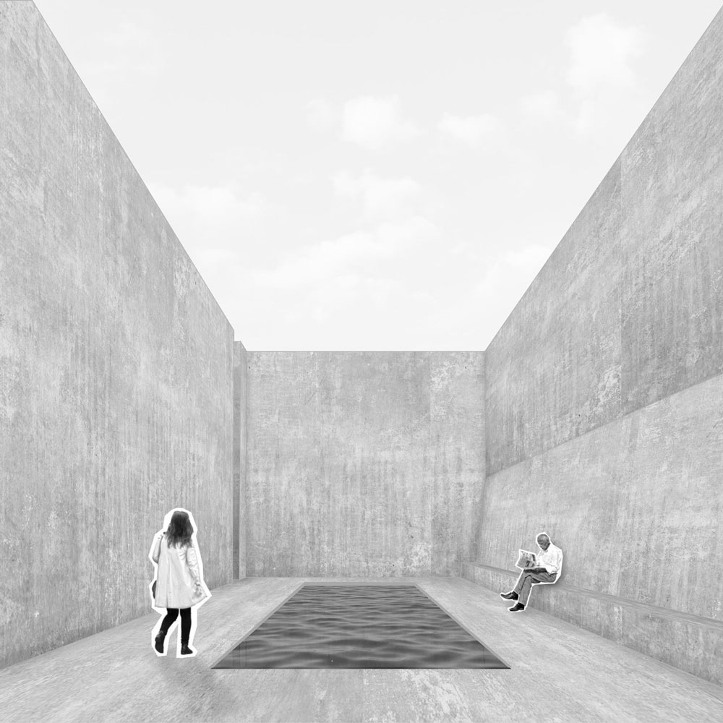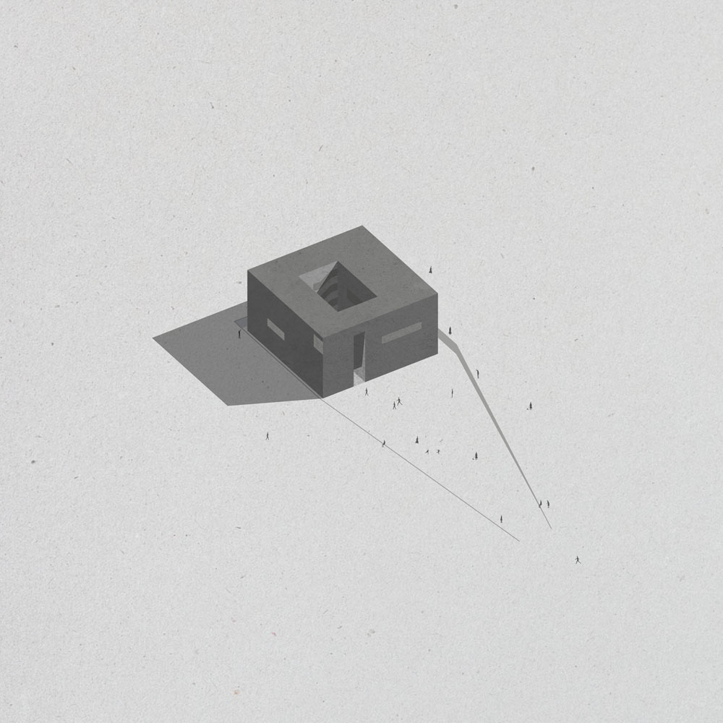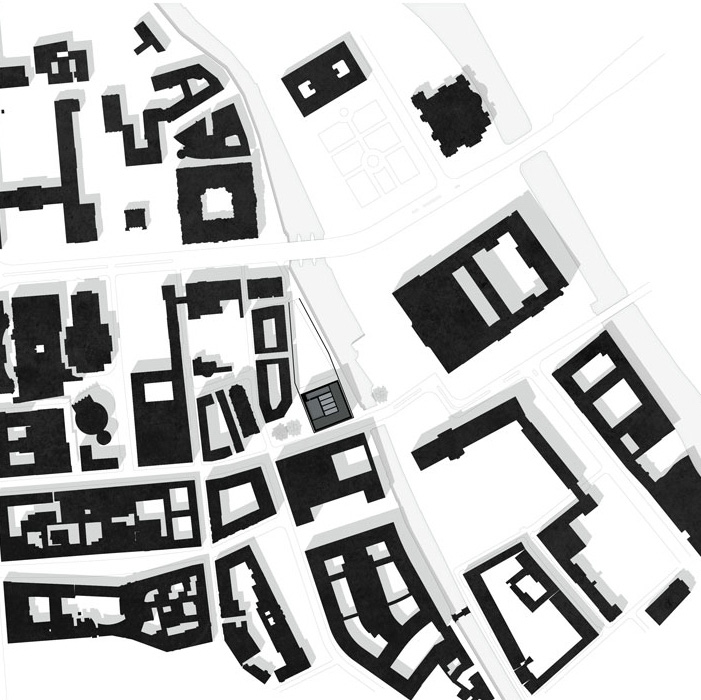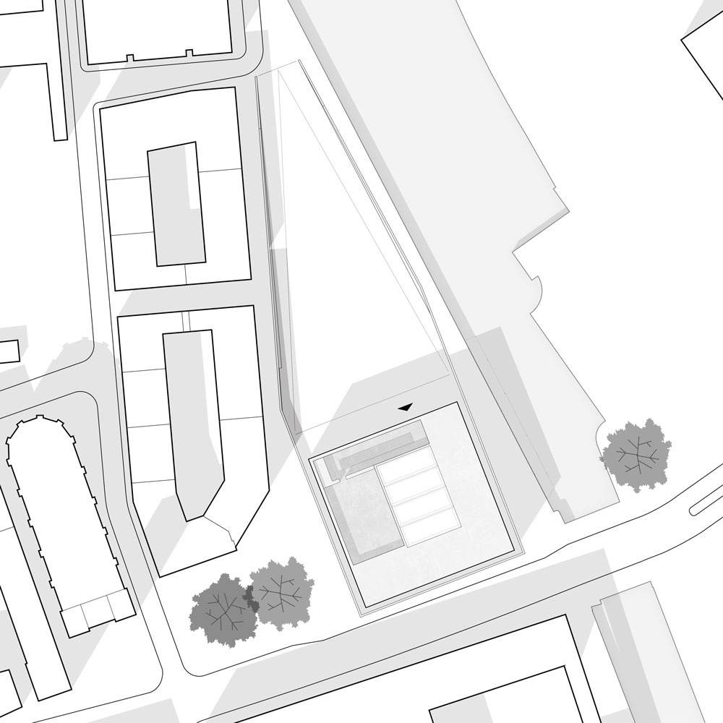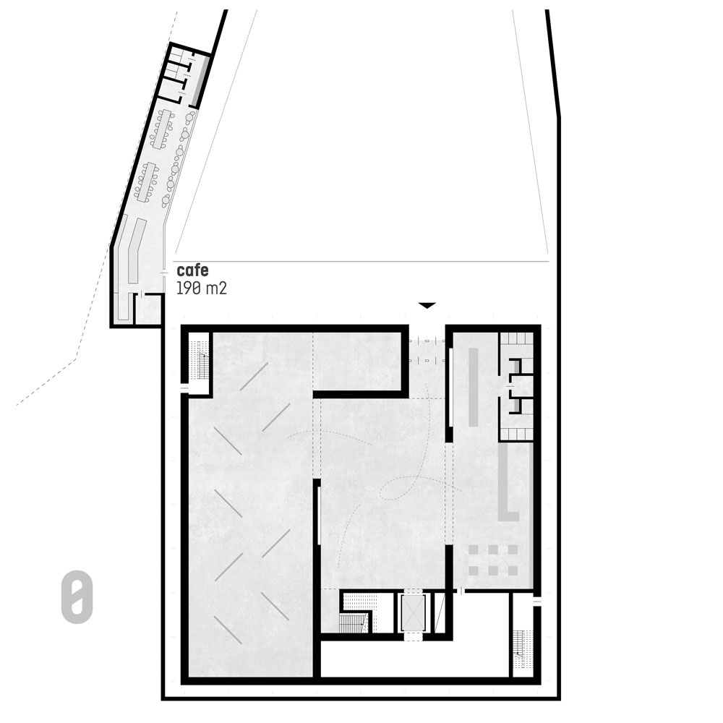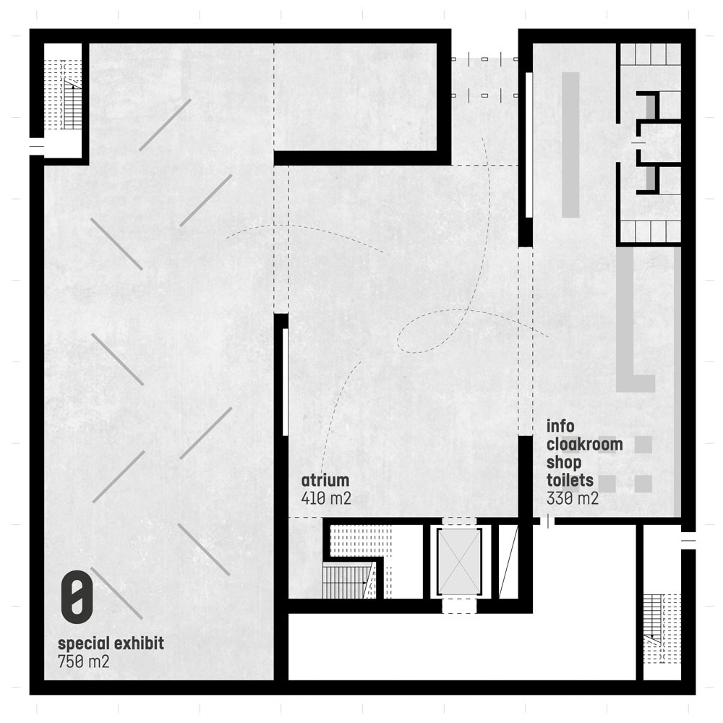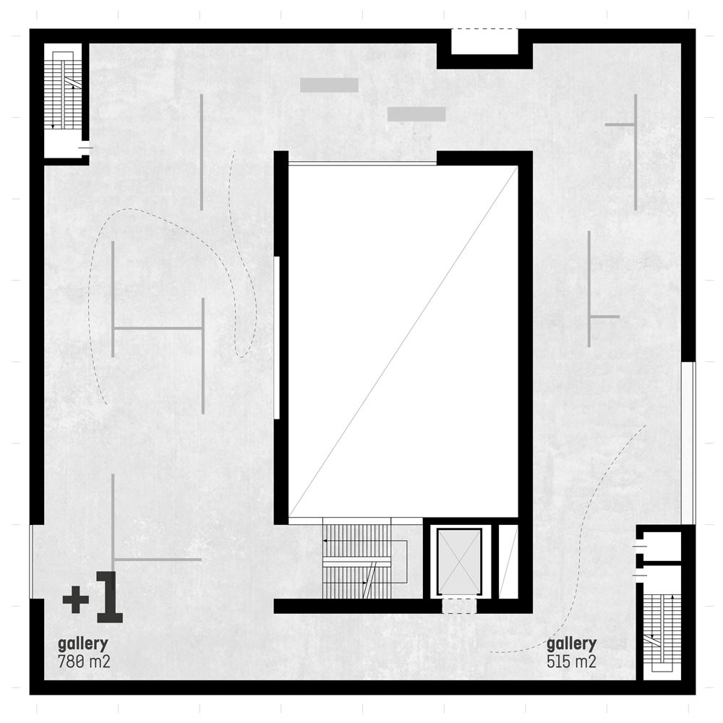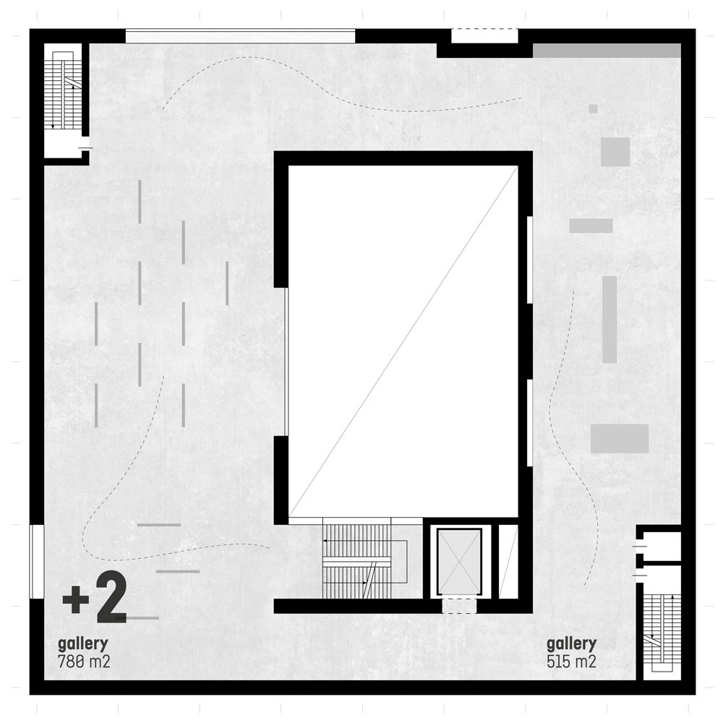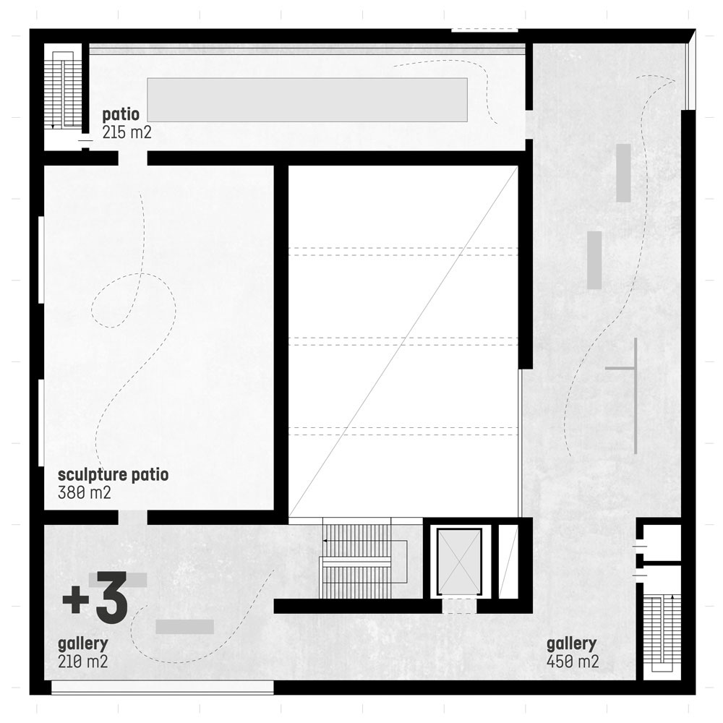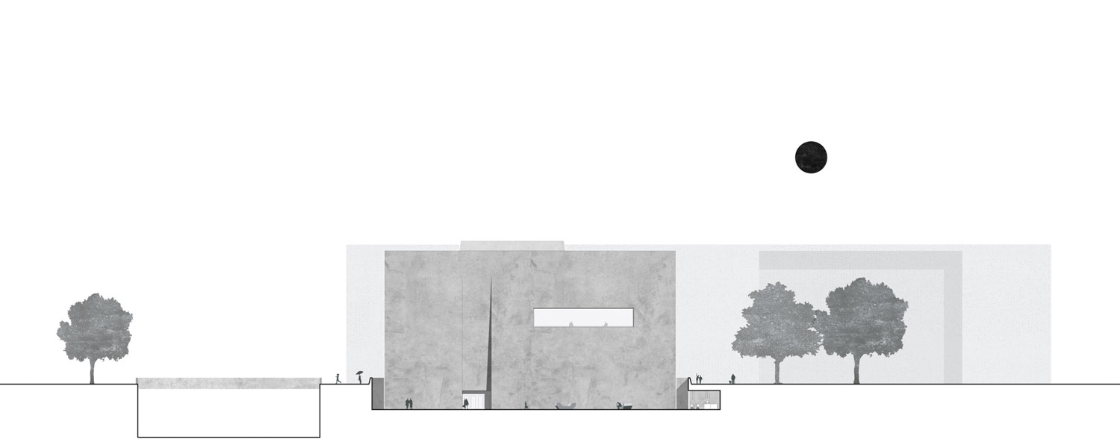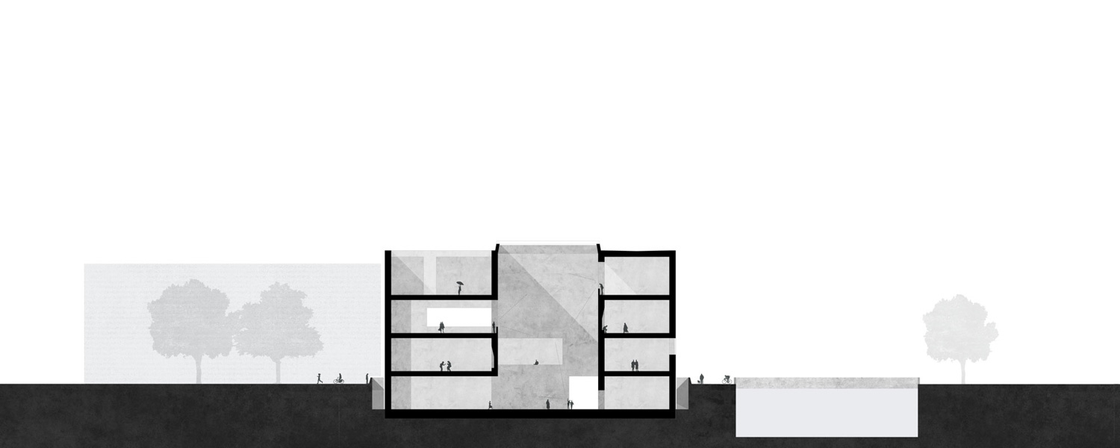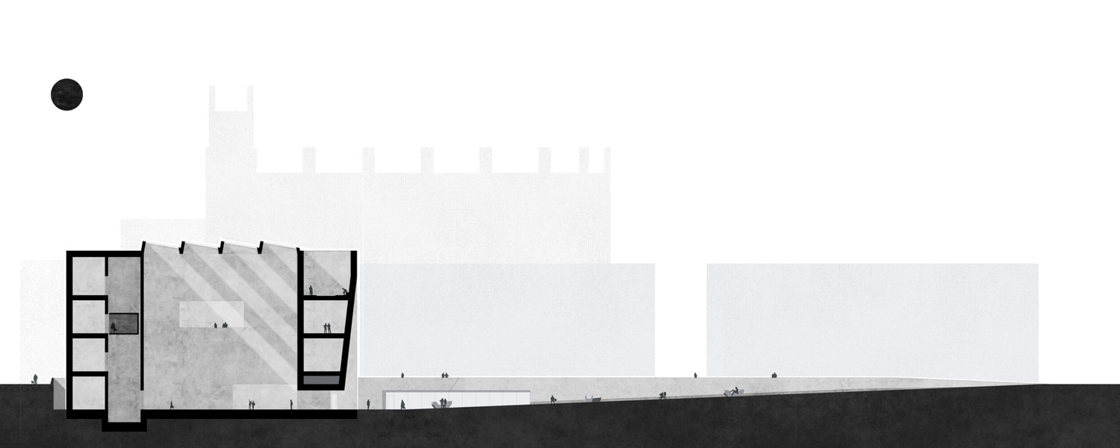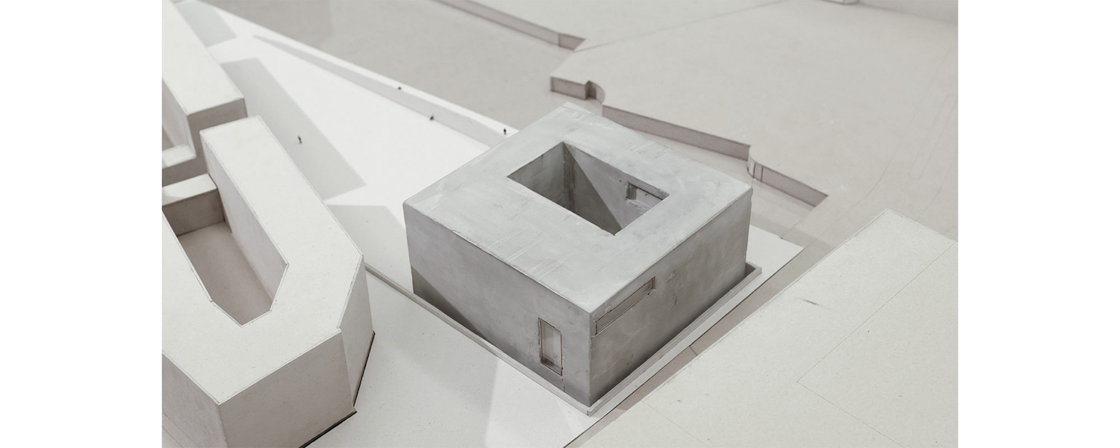Bauakademie

Founded by Karl Friedrich Schinkel in 1836, the Bauakademie in Berlin was an architecture School and 'hybrid' like building, that set new standards in its functionality, aesthetics, and materiality. Never before has there been a multifunctional building with its raw unclad look. Not only in its materiality but also in terms of the urban ensemble was the Bauakademie the keystone of its surrounding. Conscious handling of Schinkel's destroyed legacy is indispensable for an adequate and yet contemporary interpretation of this historical location. Architecturally, historically and socially - a place in which a meaningful and sophisticated use, but also a restrained monumentality is required.
Concrete, a material of expressive strength, creates a monolithic structure with monumental allure. Its honesty is laid bare as lightweight concrete, exhibiting heat-insulating properties, forms walls seamlessly from exterior to interior. The Bauakademie stands as a pure exposed concrete construction, a unification of sculpture, simplicity, and monumentality. An oblique cut marks the entrance, leading to the atrium—the central space within this architectural monolith. Galleries on upper levels establish deliberate visual connections, while two sky-opening patios grace the top floor, providing a space for inspiration, experience, and cultural engagement.
